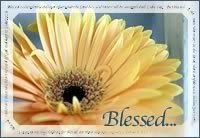After the 2009 curriculum fair, I purchased the supplies needed to have a set of workboxes for each of my 3 children. Unlike so many of you, I didn't consider tailoring the program to fit our space, but used it exactly as it was originally designed. So, imagine having a big table with 6 chairs, a china cabinet, two bookcases, and finally the three workbox shelves, and you can see the problem. Talk about cluttered! So, after working around the mess for several months, I started looking into a solution. I lucked into finding a furniture store just outside of Atlanta that had brand new school desks for sale. The price was super cheap, so we bought three of them and our school room started to become a reality. It took some rearranging, and there are still things in the room that I wish had another home. However, it allows us to have a space for school that can stay messy, and not be seen unless we wish it to be. Its located in what used to be our basement playroom. We have room for all the workboxes, lots of storage, desks all around, and walls to hang things on. We already had a chalkboard wall there, and the walls painted in fun colors, etc. In addition to the actual school room downstairs, we read upstairs on the couch, and perform science experiments in the kitchen or at the dining room table as well.
 | |||
| Adam & Haley's desks, the right side of the room and the back wall. |
 | ||
| This is the left side of the room, Ryan's desk and workboxes. |
 |
| This is our magnetic white board for spelling. The door to the left goes into our |
I'm skipping the front wall where you'll find my desk and the chalk board since my desk is a mess. I'll also spare you the area at the bottom of the stairs that you have to walk through to get to our school room. There you will find floor to ceiling book shelves crammed with books, games, scrapbooks, record albums and way more junk than we need. Beside that is our 29 gallon fish tank which sits right beside Ryan's desk and provides him with a great excuse to not do his school work. In the middle of this small area sits a giant foozeball table my husband just had to have. Yes, you heard me right, we have a foozeball table basically in our school room. Well, beside it anyway. To the right of the bookshelves you see in the first picture is our electronic keyboard which ended up on the schoolroom because there wasn't room for it anywhere else.
So there it is in all its glory. Its not perfect, and its definetely not very neat and organized, but its ours and it works for us. Where do you do "school?"








That's a nice looking homeschool room you've got there.
ReplyDeleteI'd show it to my wife (who'd really love it!) but then she'd probably make me paint the basement - where we do our work.